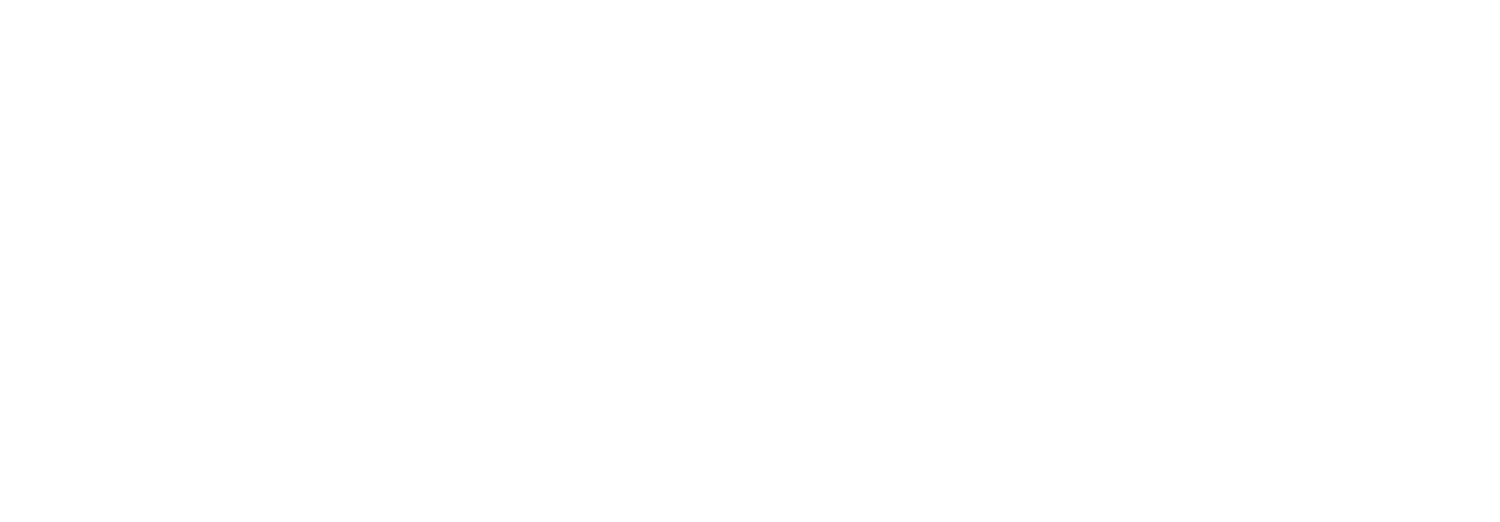The Nave
pre-1784
When Walter de Burhton built his church of 1328, it included a Norman Nave and ‘saddleback’ Tower between Nave and Chancel; it had a South Aisle, originally a chantry chapel to the Blessed Virgin Mary; this was founded by Walter in 1325 and later in the 17th century became the ‘Clapton Aisle’ (used by Clapton worshippers certainly until their church was rebuilt in 1670, after years of disrepair and disuse).
post-1784
In 1784 it was agreed that an 18th century Nave be built with a Neo-Classical Tower together with a low false ceiling to the Chancel. In 1875 Sir Thomas Jackson began to rebuild a Victorian Gothic North Aisle, to be followed by his fine south porch and in 1891 the Nave was altered from Classical to Gothic – much as you see it now.
Since our re-ordering, the south porch is only used on special occasions.
The Font
The font was moved from its previous position (behind a pillar in the north aisle) to where you see it today during our re-ordering in 2017. It was carefully moved in three parts and the plinth set level into the floor.
A broken 18th century font can also be found set into the West Wall, in what is now the meeting room.
King-Post Roof
Look up to see the king-post roof - which although only Victorian is said to be the best example in Gloucestershire!





